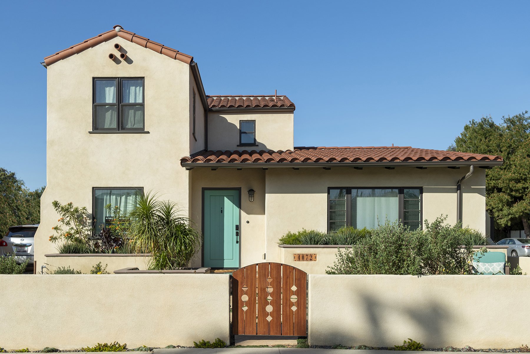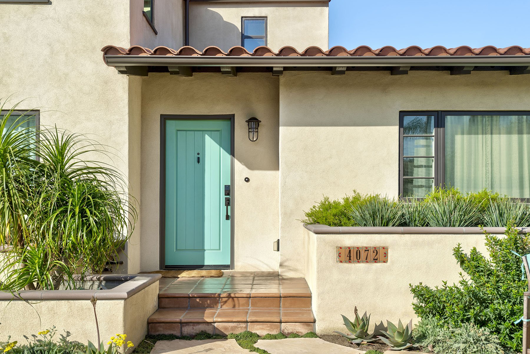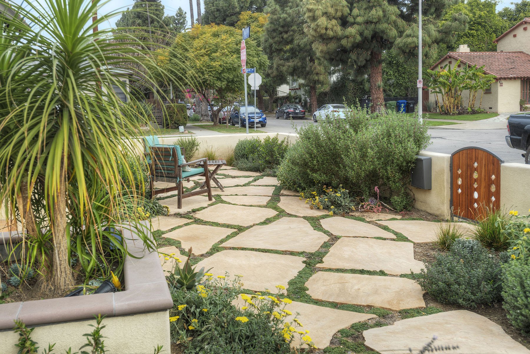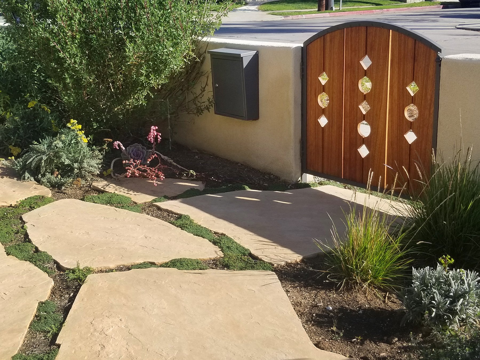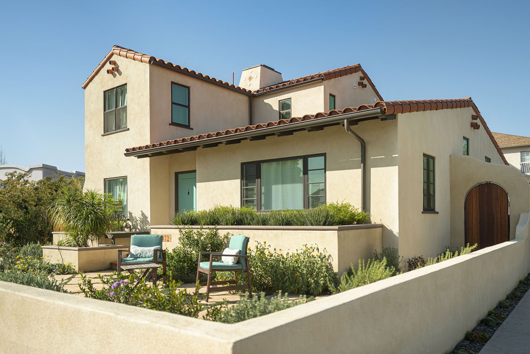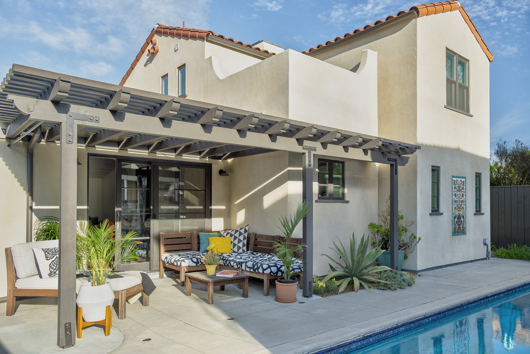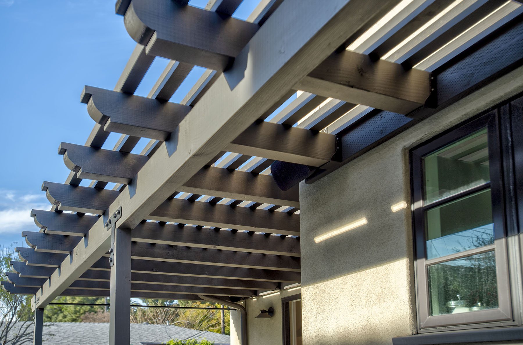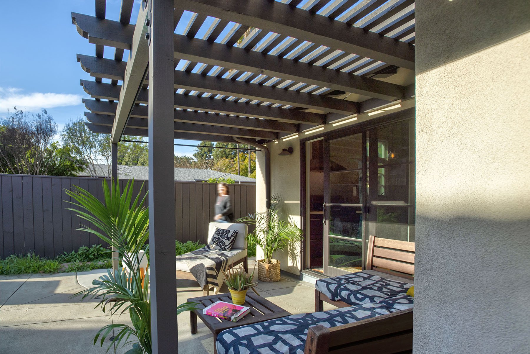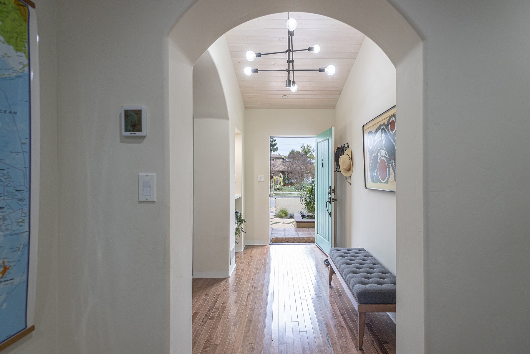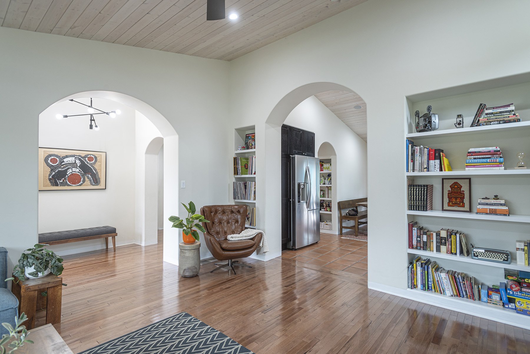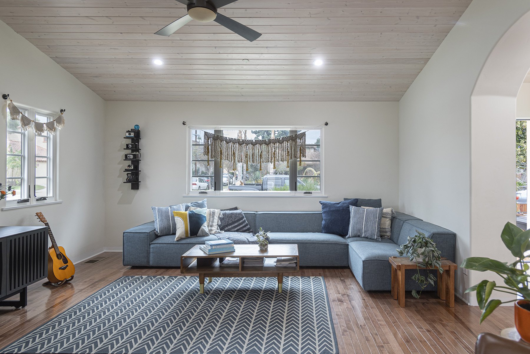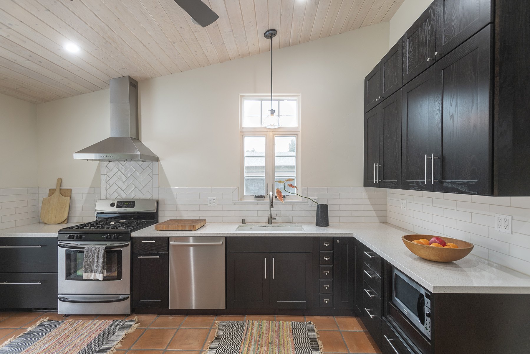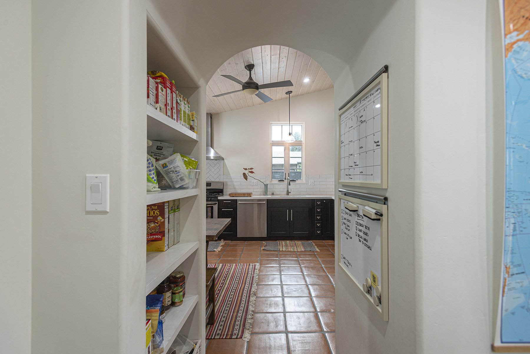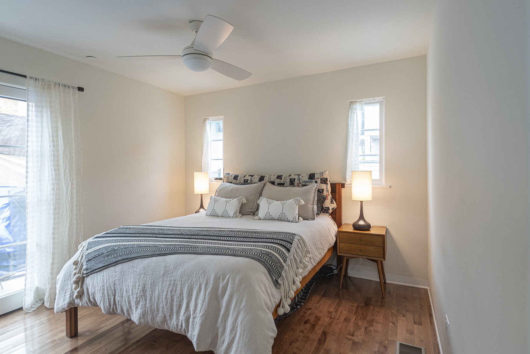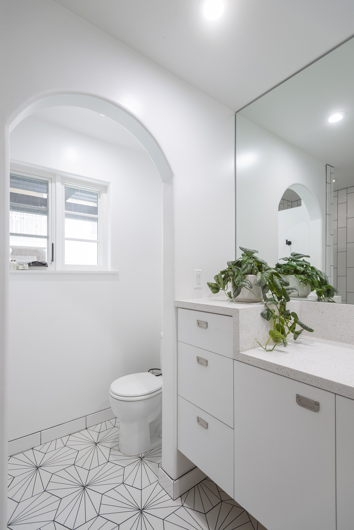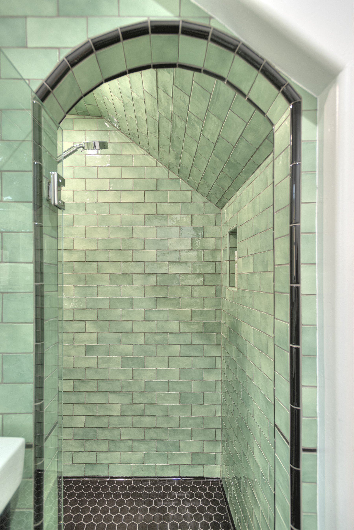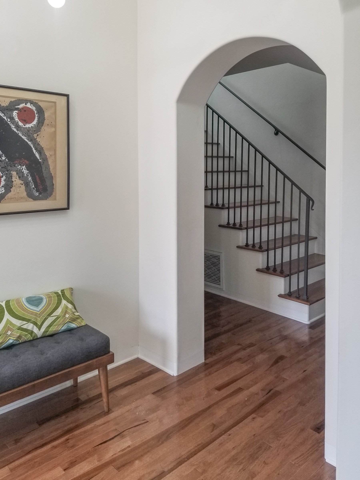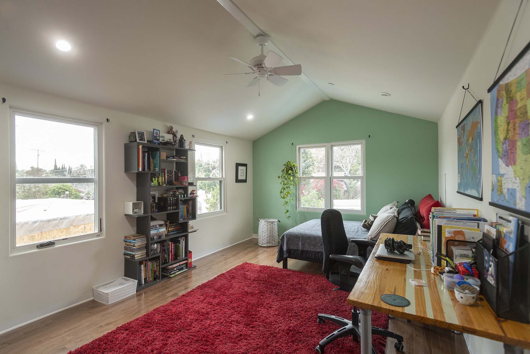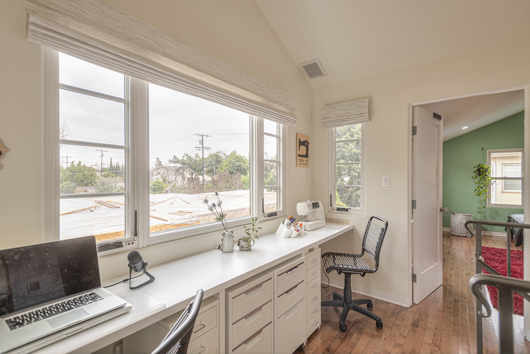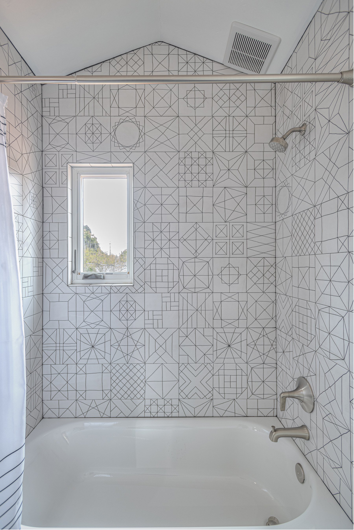Atwater New Single Family Home
Atwater New Single Family Home
Honor the scale and architectural motifs of the Atwater neighborhood and create a functional yet stylish home for a family of four – That was the design brief from the client. On a tight corner lot, we drew architectural inspiration from the historic Spanish revival architecture of Atwater and maximized the floor area while being sensitive to the neighborhood scale. We stacked a partial upper floor for the kid’s rooms off the street edge and positioned a low slung barrel tiled roof for the living/kitchen/dining volume along the street corner. On the ground floor, vaulted ceilings soar overhead and large, airy archways and built-ins animate and lend the small foot print a spacious feeling. Upstairs, the kid’s rooms have a special sort of interior terrain of vaulted ceilings that reflects the gabled roof scape and mirrors the mountain views beyond.


