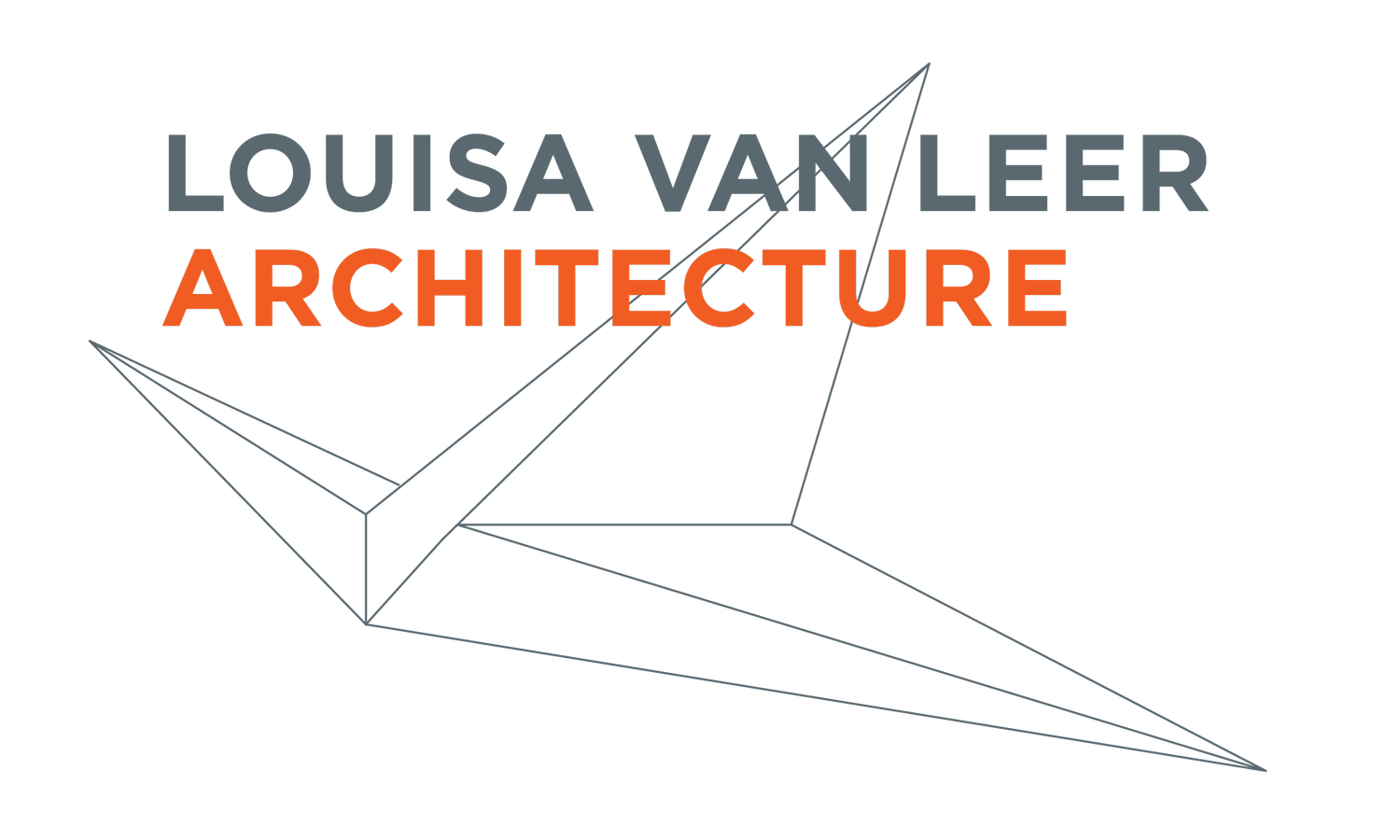ABOUT
Louisa Van Leer Architecture is a Los Angeles based design practice with a range of project types spanning historic rehabs, residential additions, new structures and public art installations. In our design work we aim to achieve everyday functionality infused with a sense of grace and play. We believe in a humanizing approach to scale and use of materials. We arrive at design alternatives that really solve problems. We tend to do a lot of listening. We are interested in history and working with existing architectural fabric. We aim to make all things, even asphalt, beautiful.
WHAT THEY ARE SAYING:
“Louisa was a dream to work with - She has: (1) a very practical working knowledge of the process; (2) a wonderful ear for listening to your goals; (3) a creative mind to give you more than you thought possible. I cannot recommend her enough.” Jennifer K.
“We have a historic home that is over 100 years old. We wanted to bring back its original character while incorporating modern conveniences. After talking to several architects Louisa was the only one who “got it”. It was apparent that she had a lot of experience in restoring older houses back to their original charm. Her architectural plans suited us perfectly, and she worked with our tight, but realistic, budget.” Pat L.
“We loved working with Louisa. Always professional and responsive to our input! Her creative talent in solving our problems was just what we hoped for.” Sean Marc C.
DESIGN SERVICES OFFERED
Single Family Residential
Multi-Family Residential
Additions and Remodels
ADU’s (accessory dwelling units)
SB9 (new law allows multi-units on R1 zones)
Adaptive Reuse, Historic Preservation incl. HPOZ,
Landmarked buildings incl. HCM’s
Interior Design
Site Design, including Hillside
Commercial & Institutional Design
PROFESSIONAL AFFILIATIONS
Licensure California Board of Architects
A.I.A. American Institute of Architecture
LEED AP Accredited Design Professional
EDUCATION
BFA Rhode Island School of Design (RISD)
B’ARCH Rhode Island School of Design (RISD)
MFA California Institute of Art (CalArts)
Fellowship Skowhegan School of Painting & Sculpture
AWARDS AND RECOGNITION
2021 International Design Competition “Lowrise: Housing Ideas For Los Angeles” First Place Winner in Subdivision category for “Green Alley Housing”
2021 AIA 2X8 Exhibition design, shortlisted, ”Farmers’ Market” for ACLA
2019 California Preservation Foundation Trustee’s Award for Excellence A.V. Walberg Residence & Adjoining Properties
2019 Los Angeles Conservancy Preservation Award A.V. Walberg Residence & Adjoining Properties
2018 Highland Park Heritage Trust Community Preservation Award A.V. Walberg Residence & Adjoining Properties
2008 C.A.S.H. / AIA CC Award, Excellence in School Design, Filipino Education Center (Plum Architects)
2008 AIA National Honor Award, UC Berkeley Residence Halls Units I + II (EHDD)
2006 AIA California Council, Honor Award, UC Berkeley Residence Halls Units I + II (EHDD)
2006 AIA San Francisco, Citation Award, UC Berkeley Residence Halls Units I + II (EHDD)
1999 Editorial, “Bombay Flagship Store,” VM&SD Magazine. (Mccall Design Group)
1996 AIA Florida Award for Excellence, Homestead Motorsports Complex. (B&A)
PUBLICATIONS, LECTURES, PANELS
2022 “Common Ground: Multi-Family Housing in Los Angeles,” by Frances Anderton, Angel City Press, Featured Project
2021 National Trust for Historic Preservation, “ Preservation Priority Taskforce: Affordable Housing and Density” NTHP Publication, Featured Project
2021 California Preservation Foundation Annual Conference, “ Reframing Preservation: Leading from the West” Relevance Round Table: Community, Panelist
2020 Los Angeles Conservancy, “Preservation Positive Los Angeles” comprehensive study on historic preservation, prepared by PlaceEconomics, Featured Project
2019 California Preservation Foundation, Symposium “Decoding Preservation: a 360 Degree Look at Historic Preservation Policy and Practice” Lecturer (ADU Case Study)




